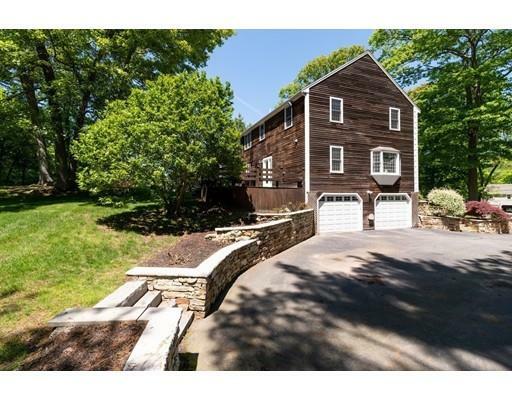


Sold
Listing Courtesy of: MLS PIN / Coldwell Banker Realty / Elaine Cole
179 Fairoaks Ln Cohasset, MA 02025
Sold on 07/30/2018
$1,125,000 (USD)
MLS #:
72333777
72333777
Taxes
$10,662(2018)
$10,662(2018)
Lot Size
0.85 acres
0.85 acres
Type
Single-Family Home
Single-Family Home
Year Built
1993
1993
Style
Colonial
Colonial
County
Norfolk County
Norfolk County
Listed By
Elaine Cole, Coldwell Banker Realty
Bought with
Joanne Conway, William Raveis R.E. And Home Services
Joanne Conway, William Raveis R.E. And Home Services
Source
MLS PIN
Last checked Jan 11 2026 at 8:59 PM GMT+0000
MLS PIN
Last checked Jan 11 2026 at 8:59 PM GMT+0000
Bathroom Details
Interior Features
- Appliances: Dishwasher
- Appliances: Microwave
- Appliances: Countertop Range
- Appliances: Refrigerator
- Appliances: Refrigerator - Wine Storage
Kitchen
- Flooring - Hardwood
- Countertops - Stone/Granite/Solid
- Ceiling - Cathedral
- Kitchen Island
- Open Floor Plan
- Recessed Lighting
- Remodeled
- Fireplace
- High Speed Internet Hookup
Lot Information
- Paved Drive
Property Features
- Fireplace: 1
- Foundation: Poured Concrete
Heating and Cooling
- Gas
- Hot Water Baseboard
- Central Air
- Other (See Remarks)
Basement Information
- Full
- Partially Finished
- Interior Access
- Garage Access
Flooring
- Tile
- Wall to Wall Carpet
- Hardwood
Exterior Features
- Wood
- Clapboard
- Roof: Asphalt/Fiberglass Shingles
Utility Information
- Utilities: Water: City/Town Water, Electric: 200 Amps, Utility Connection: Washer Hookup, Electric: Circuit Breakers, Utility Connection: for Gas Range, Utility Connection: for Gas Oven, Utility Connection: for Gas Dryer
- Sewer: Private Sewerage
- Energy: Storm Doors, Storm Windows, Prog. Thermostat
Garage
- Under
Parking
- Off-Street
Listing Price History
Date
Event
Price
% Change
$ (+/-)
May 25, 2018
Listed
$1,100,000
-
-
Disclaimer: The property listing data and information, or the Images, set forth herein wereprovided to MLS Property Information Network, Inc. from third party sources, including sellers, lessors, landlords and public records, and were compiled by MLS Property Information Network, Inc. The property listing data and information, and the Images, are for the personal, non commercial use of consumers having a good faith interest in purchasing, leasing or renting listed properties of the type displayed to them and may not be used for any purpose other than to identify prospective properties which such consumers may have a good faith interest in purchasing, leasing or renting. MLS Property Information Network, Inc. and its subscribers disclaim any and all representations and warranties as to the accuracy of the property listing data and information, or as to the accuracy of any of the Images, set forth herein. © 2026 MLS Property Information Network, Inc.. 1/11/26 12:59


Description